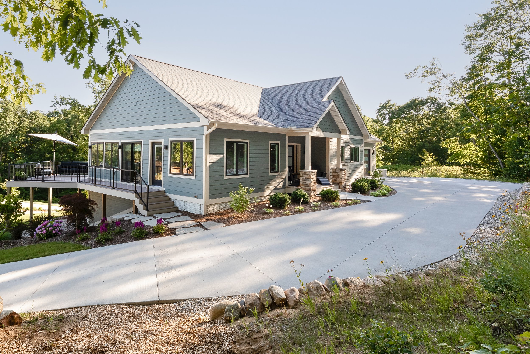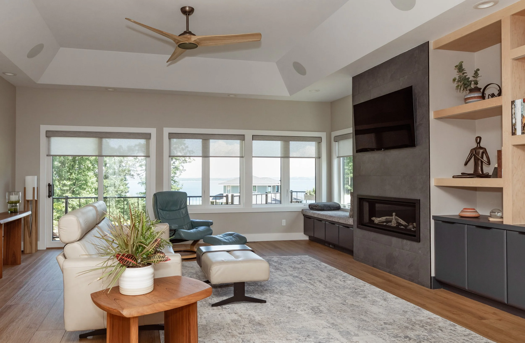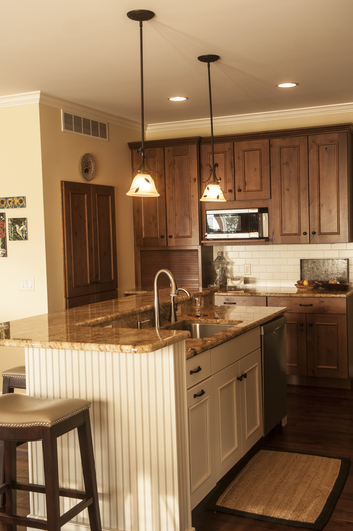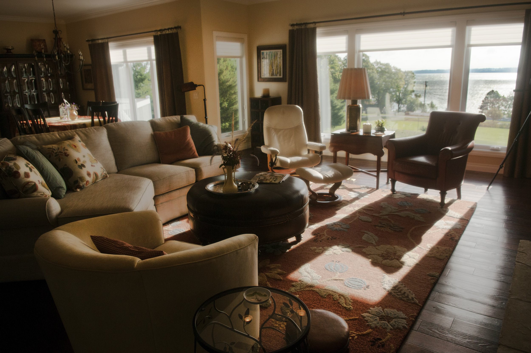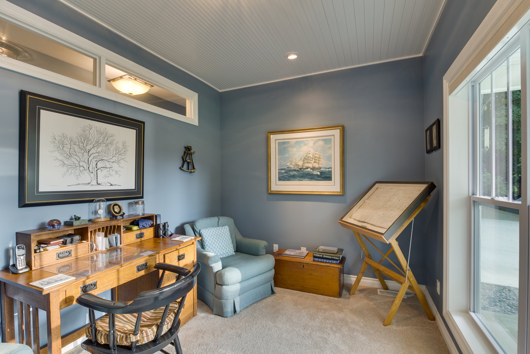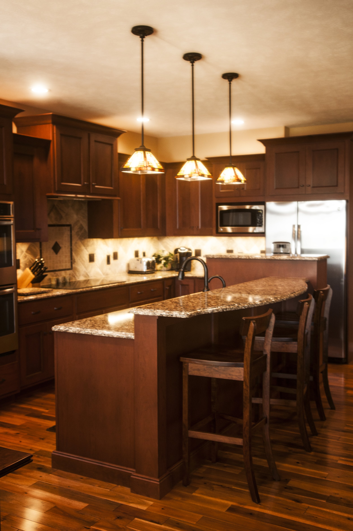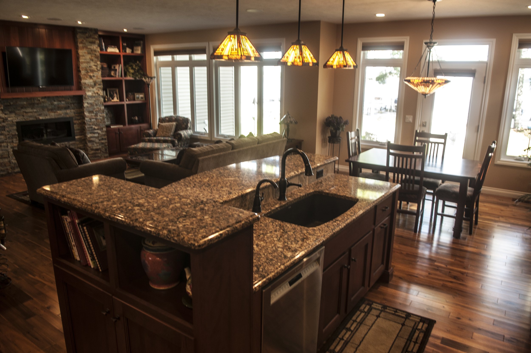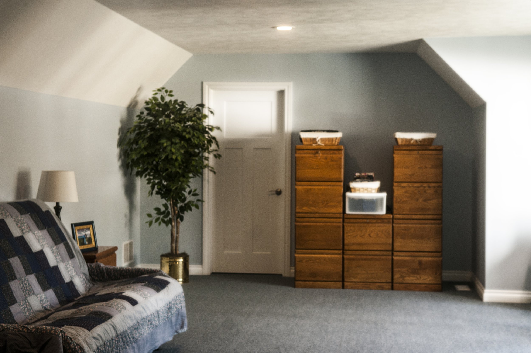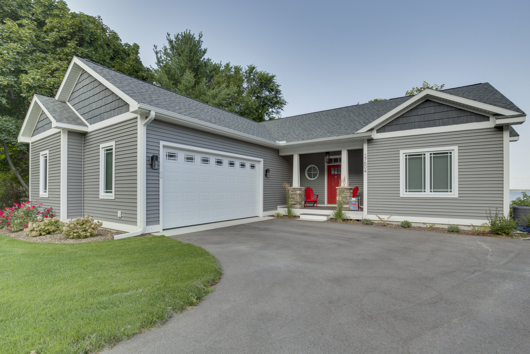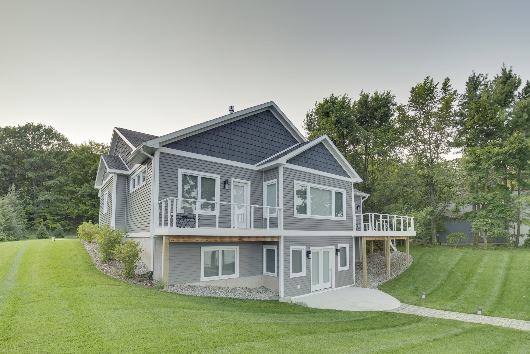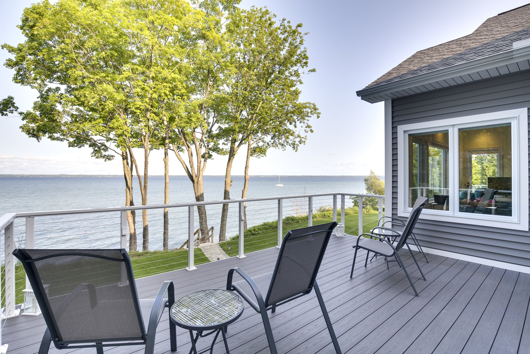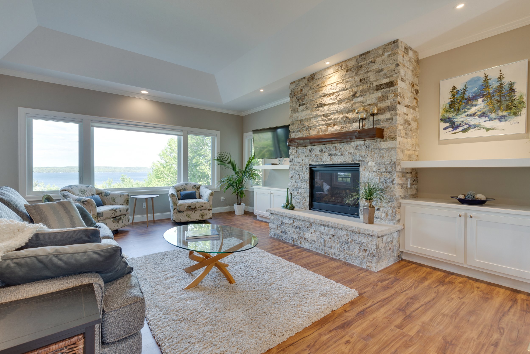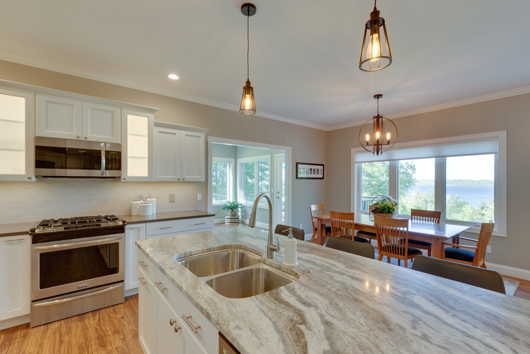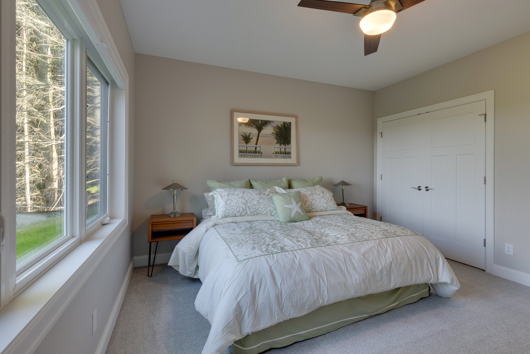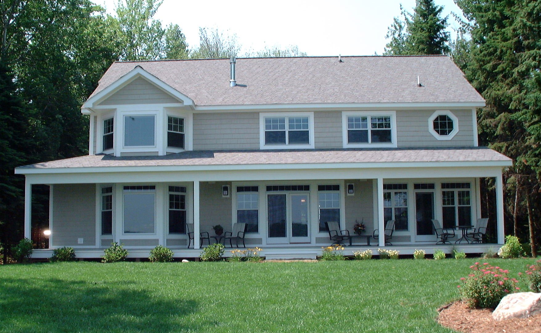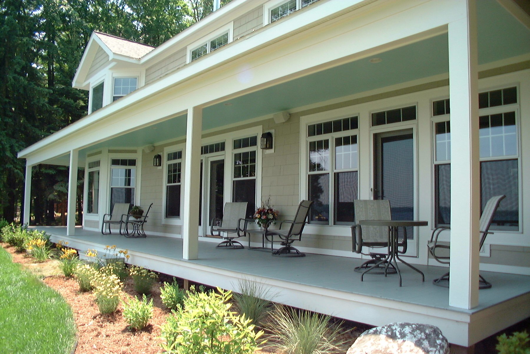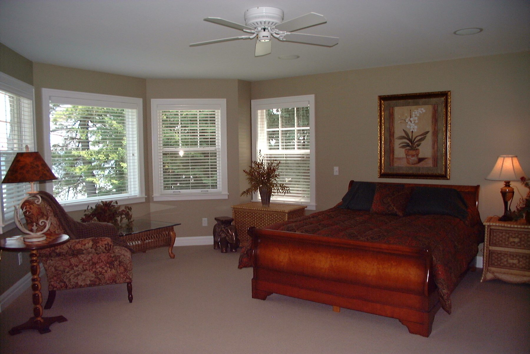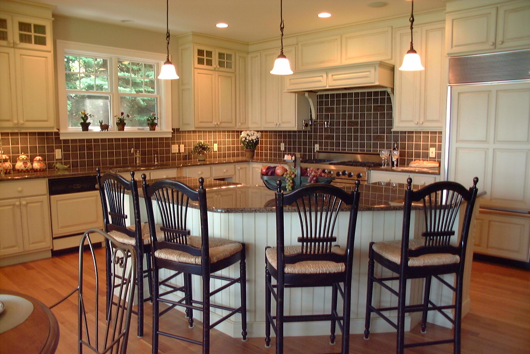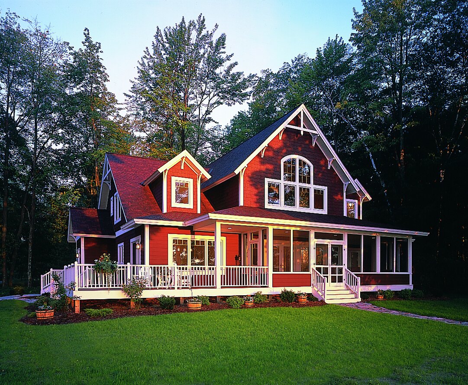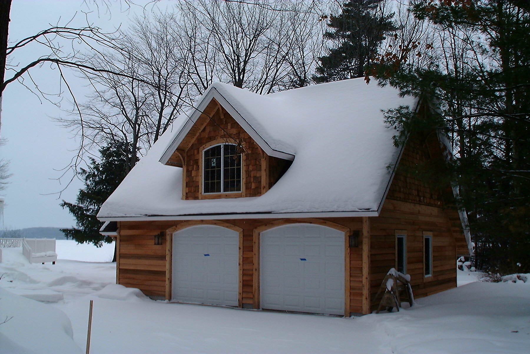New Home Construction
Each of our custom homes is a reflection of the owners, who come to us with a vision and a dream. It’s the details that make a house a home and along with our team of trusted sub-contractors and suppliers, we will guide you through every step of the process with ease.
Silverwood focuses on quality craftsmanship and has been the premier custom home builder in Traverse City for nearly four decades. Our wealth of experience and rugged work ethic keep your custom home on track even if you don’t live nearby.
When it comes to your dreams and your home, we know how important each and every detail is.
Portfolio
SUTTONS BAY GETAWAY
-
The Owners approached us in the middle of purchasing their lot in the Suttons Bay area. The lot had challenges like steep slopes, needing to take advantage of a view of West Bay, and limited access from the road. We confirmed the small area available for well and septic from the county health department and aided the Owners in making sure all permits would be in order prior to their purchase. After purchase we began the process of design and a detailed set of specifications along with pricing and the project was under construction within a matter of 60 days from the date of purchase. The design features retirement musts such as a first floor with no steps, first floor laundry, easy access no curb walk-in shower, ready access to the deck with a great view of West Bay, and a 2 car garage with only 1 small step for access to the house.
Construction time was approximately 8 ½ months and they were ready to move in. It is always our pleasure to work with clients from the purchase of the lot through design and specifications and finally handing over the key to our for them to enjoy their “Dream Home” and all the special design features.
It is always our pleasure to work with clients from lot purchase to final punch list and occupancy. We have been “Building Dreams” for 37 years.
EAST BAY LOOKOUT
-
This custom-built home on East Bay did present us with some challenges, but in the end could not have turned out any better. The craftsman-style decorative columns add depth to the front porch, and a two car garage the exterior of this home is truly a work of art, and one that we were proud to build. The water side of this home features a large deck with stairs that lead down to the backyard. The lower terrace can also be accessed by the walk-out lower level. Large picture windows provide this family with a scenic view of East Bay that they can enjoy from multiple rooms in their home.
PORT OF OLD MISSION
-
This beautiful home was custom designed. Through the design process we were able to create the covered front porch, which includes a custom porch swing that has a phenomenal view of the water. The vaulted ceiling provides the living area with a spacious and open feel. The gas fireplace provides warmth during the cold Michigan winters, while the mantle ties the whole room together by complimenting the hickory floors and railing on the staircase. The beautiful kitchen was custom designed with both functionality and aesthetics in mind. With plenty of cabinets and countertop space, this kitchen truly provides a balance of ample storage space and functionality. The bathroom features granite countertops over a large luxurious double vanity with ample amount of storage space. Modern light fixtures, brushed nickel finishes, and a spacious walk-in shower provides this master bathroom with a spa-like feel.
LONG LAKE HOME
THE BAYSIDE
-
This beautiful home features two-tone gray siding with white accents to give this waterfront home on East Bay the perfect modern aesthetic. The red door provides the perfect pop of color, while the grilles on the windows provide a look that is one of a kind. The great room features three large windows to provide a stunning view of East Grand Traverse Bay. The open and airiness of this living area allow for a great entertaining space, while the stacked stone fireplace keeps the family warm during the brisk Michigan winters. The corner kitchen complements an open floor plan for the perfect balance of efficiency and hospitality. Converse with guests in adjacent dining and living rooms, or more intimately at the spacious island – all while keeping kitchen flow uninterrupted. The crisp white cabinets and marble countertops make stainless steel appliances pop, while the neutral gray ties everything together. The contemporary gray palatte continues into this master bathroom. The medium gray cabinets underneath the double vanity provide not only an ample amount of storage space, but an aesthetic feature to the bathroom.
THE HOUSE ON THE BLUFF
THE LAKE HOUSE
THE HARDWOOD LAKE HOUSE


